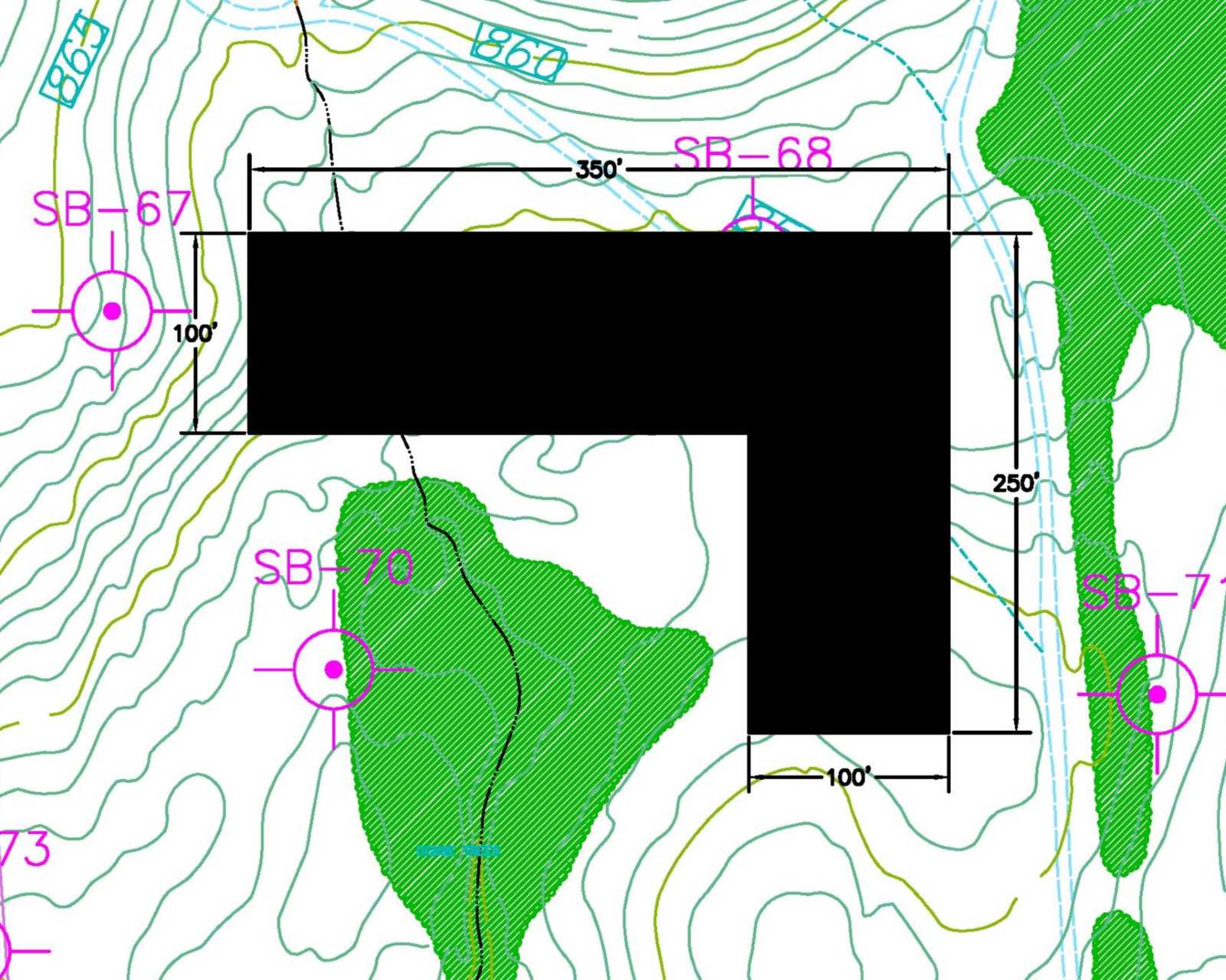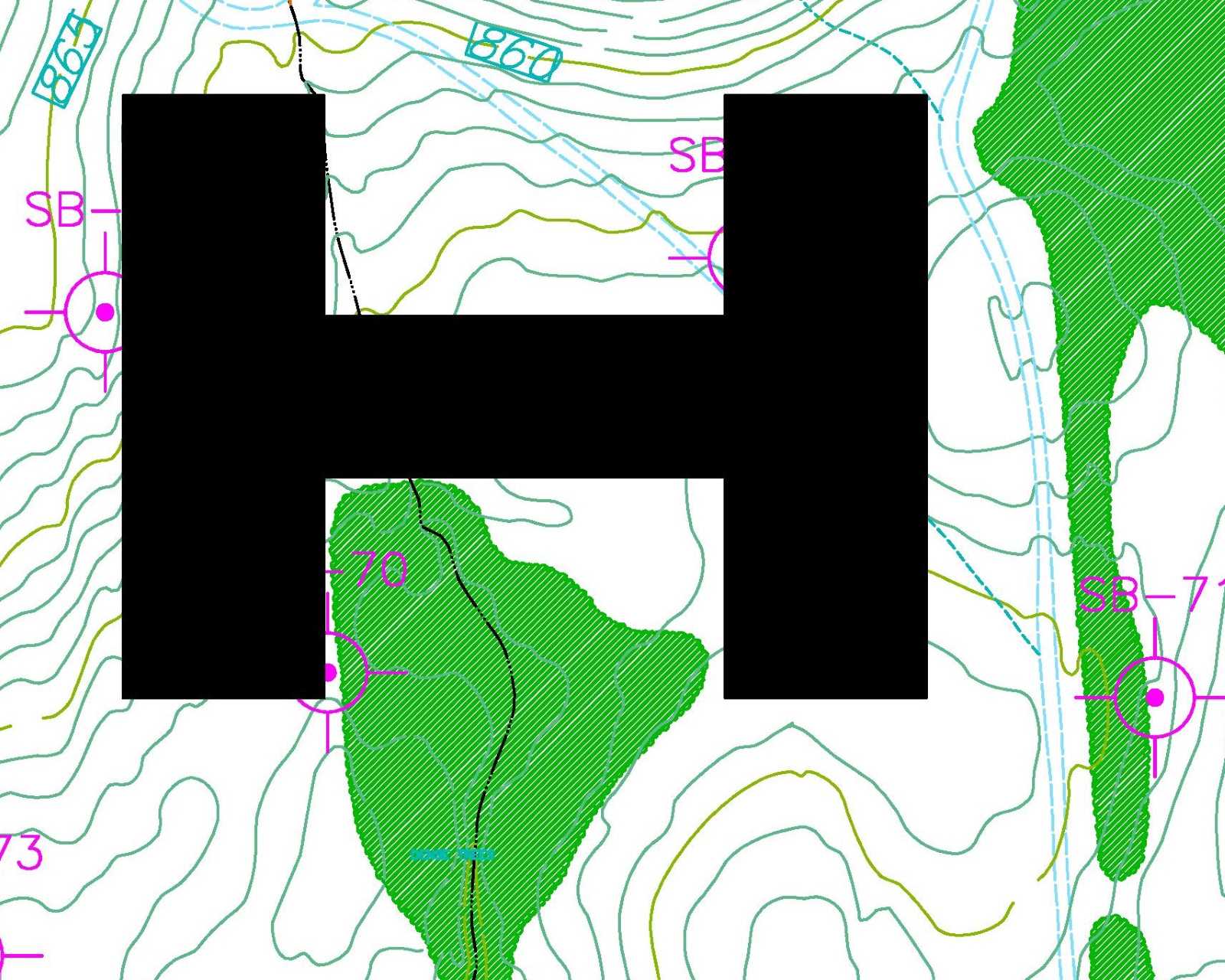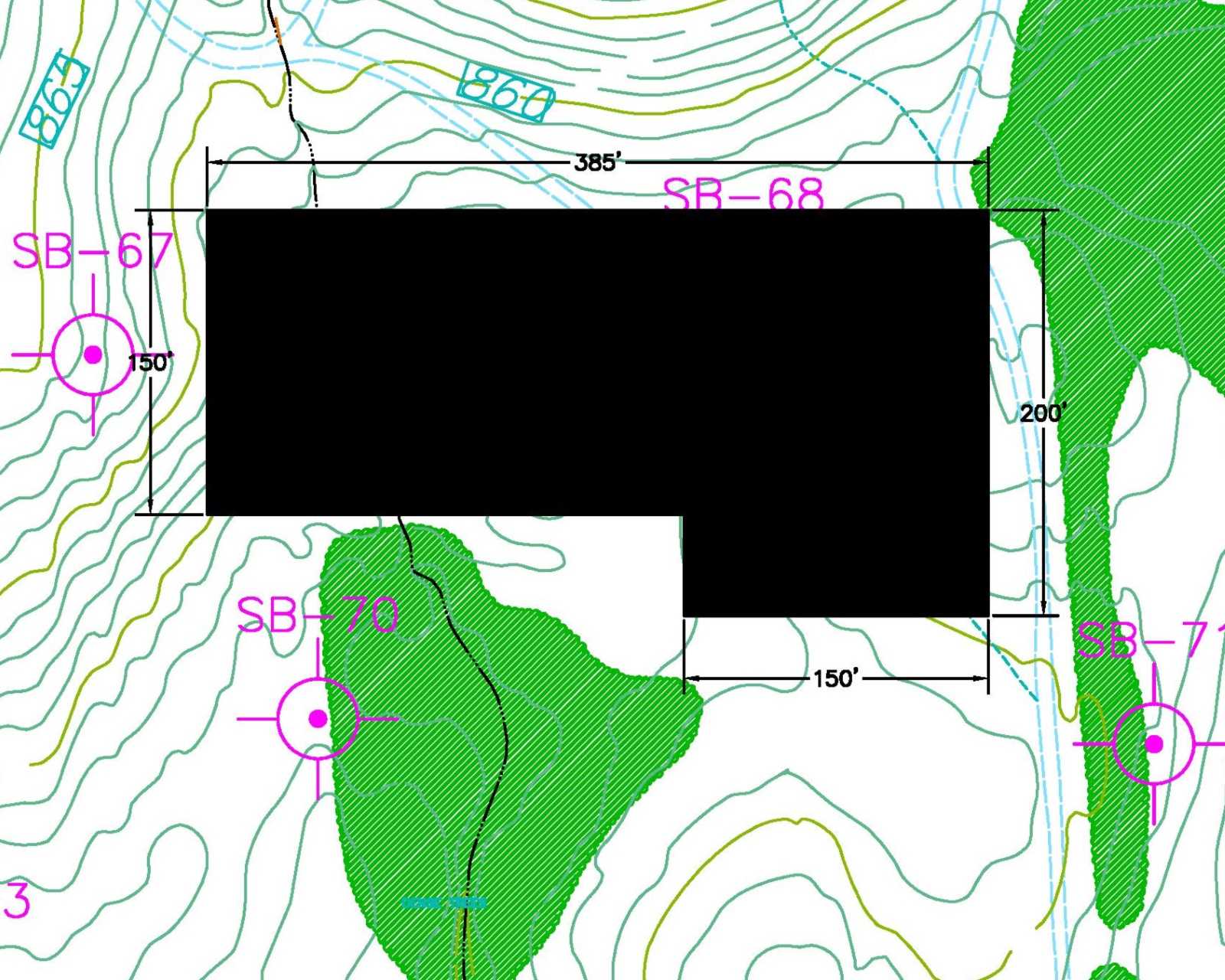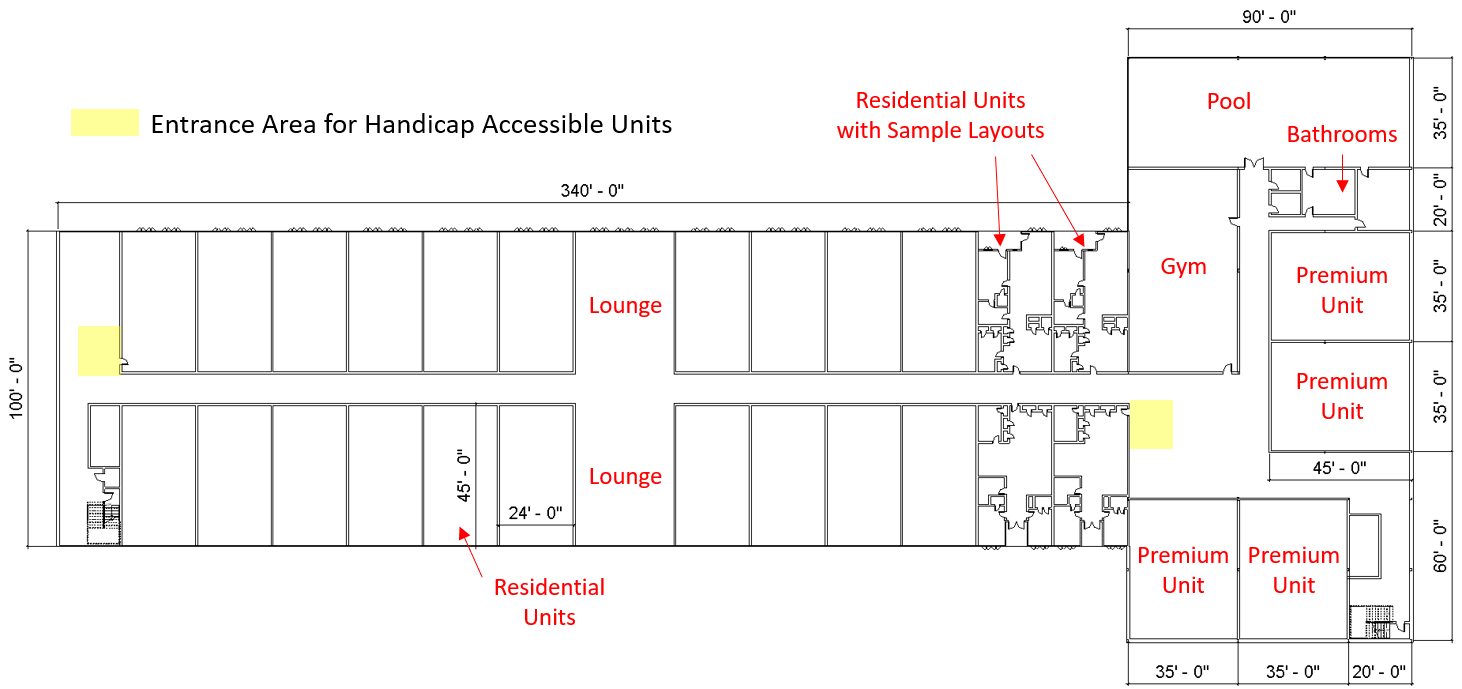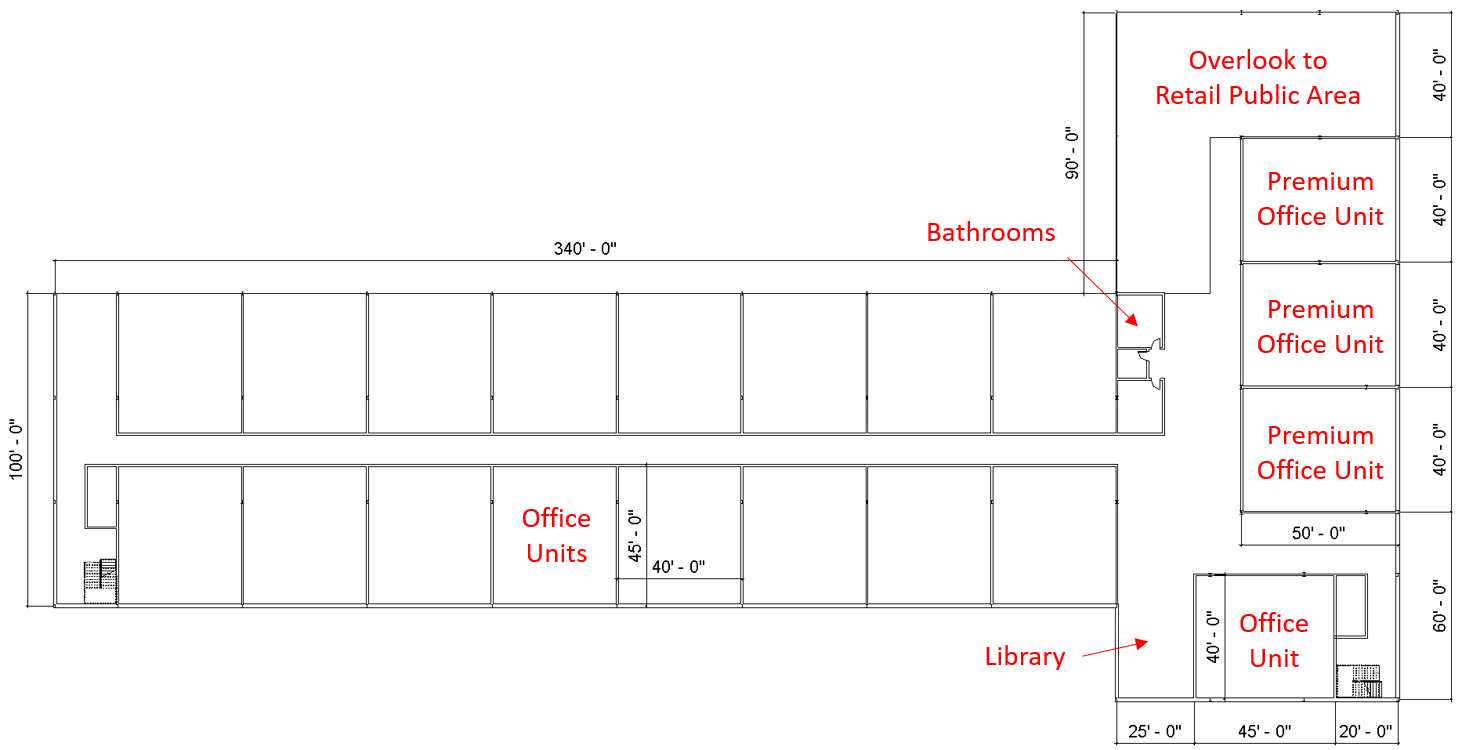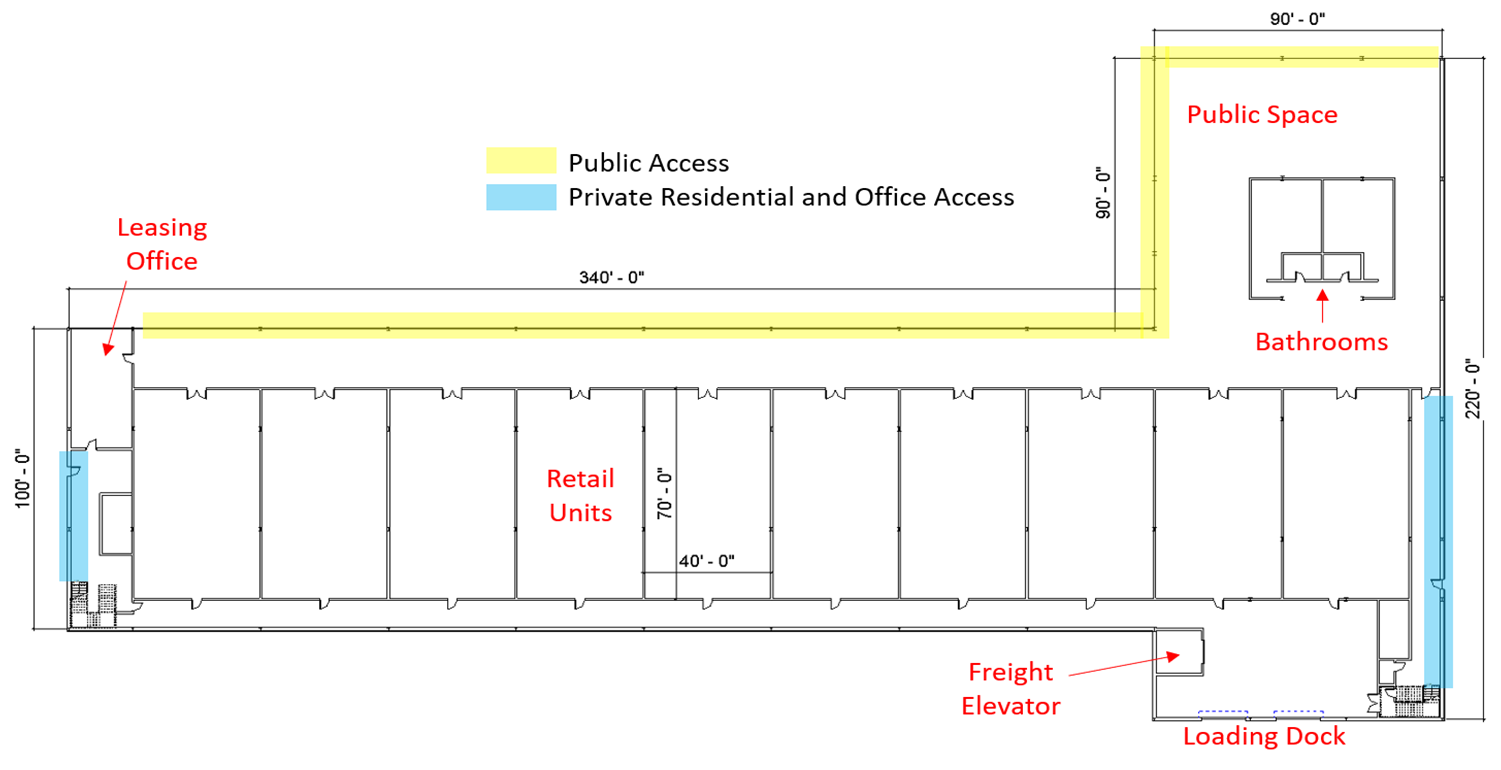
Mixed-Use Building Structural Design
Senior design team project in the University of Michigan department of Civil and Environmental Engineering, 2020. My contributions are emphasized below.
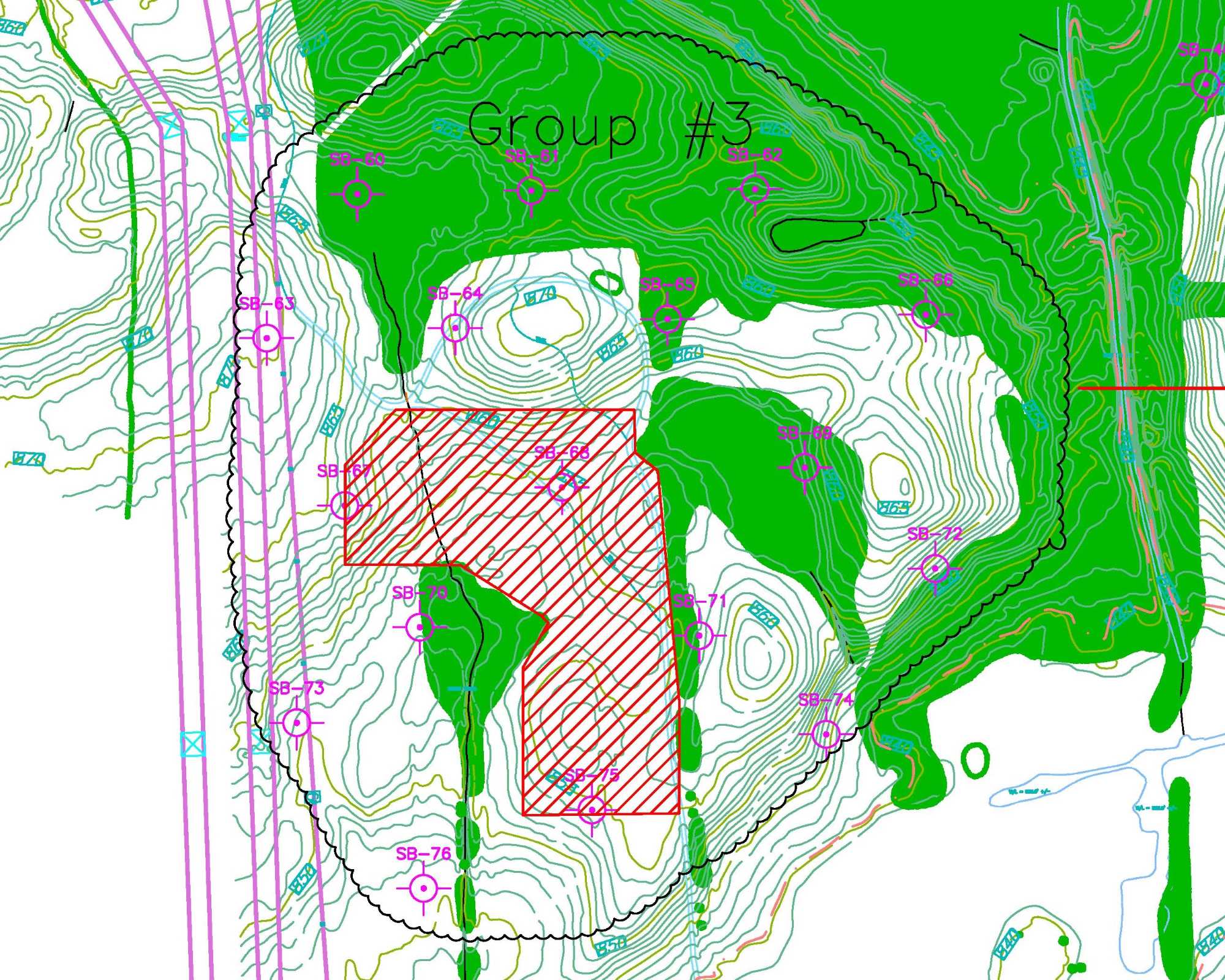
The purpose of this project was to design a mixed-use building on an empty lot in Southeast Michigan for a hypothetical client. The design needed to comply with the International Building Code and the Michigan Building Code, meet specifications outlined by the client, and stay within a $45 million budget. As a member of the structural engineering team, my role was to design the layout and structure of the building.
First, the team designed the site plan and building footprint. I used AutoCAD to create drawings showing the buildable area based on topography, several building footprint options, and the final selected footprint with parking areas and driveways.
Next, we devised floor plans and exceeded client specifications in order to maximize rental income potential. I used Revit to draft these plans for retail, office, and residential floors.
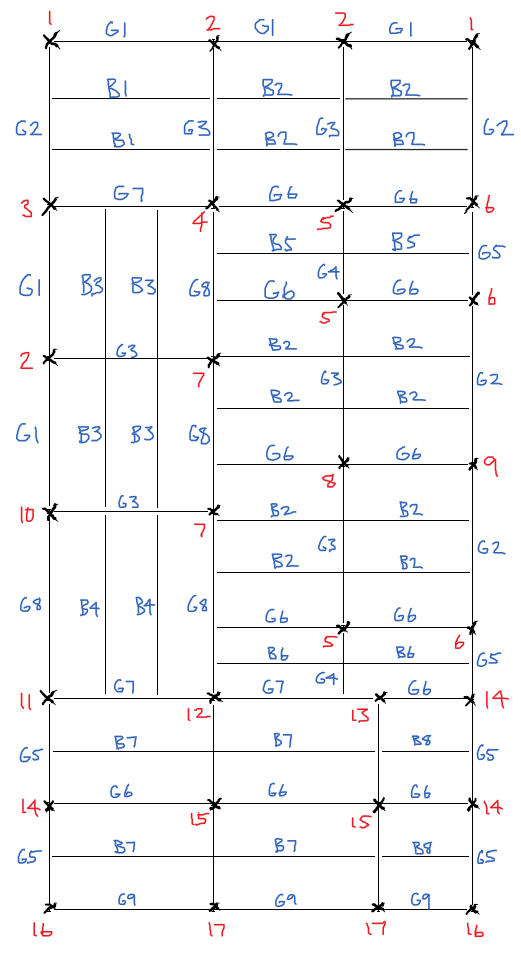
Finally, I designed the steel structure using the AISC Steel Construction Manual and modeled it in Revit. A teammate designed the wood structure for the west residential wing.
Our final submission included the structural engineering component as well as geotechnical engineering and a construction management plan, which were completed by teammates. Our proposal came in $1 million below budget, and we were able to meet or exceed all of the client’s specifications.



